Pogonia Towns I New Town I Williamsburg, VA
STAFFORD
SOLD OUT
3 Bedrooms I 3 Baths
Brand new townhomes in New Town's Shirley Park neighborhood! The Pogonia Towns offer beautiful and open floor plans with garages and a yard, all facing landscaped green space, and adjacent to wetlands protected woods! The Stafford offers first floor living with an open concept Living, Dining, and Kitchen with island. A large pantry, Powder Room for guests, Laundry Room and Master Bedroom suite complete the first floor. Upstairs you will find two large bedrooms, a shared hall bath, a great loft space, and ample walk-in attic storage. The attached two-car garage and private courtyard complete this picture-perfect home neighboring a beautiful preserve facing out on landscaped green space. Association includes lawn maintenance, pool & trash collection. Walk to restaurants, movie theater, shopping, grocery stores, and more. New Town has everything just steps from your front door!
*All renderings are for illustrative purposes only
What does it look like?
Explore the Stafford


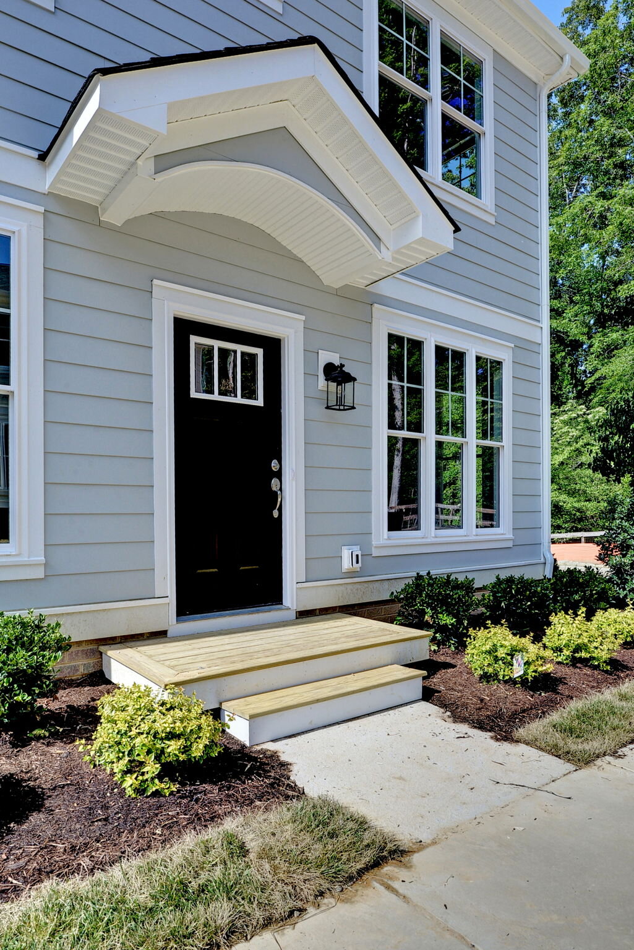
















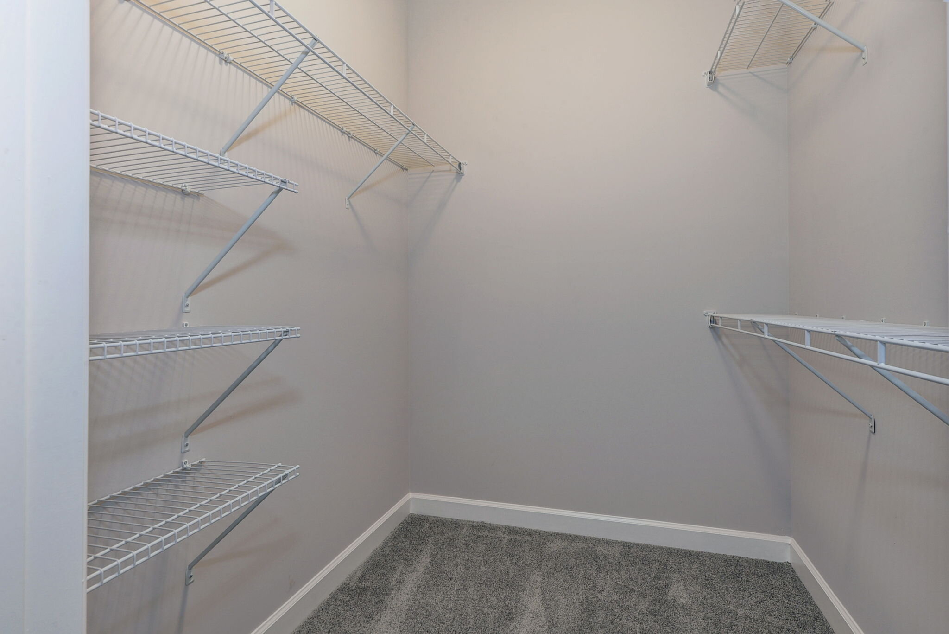
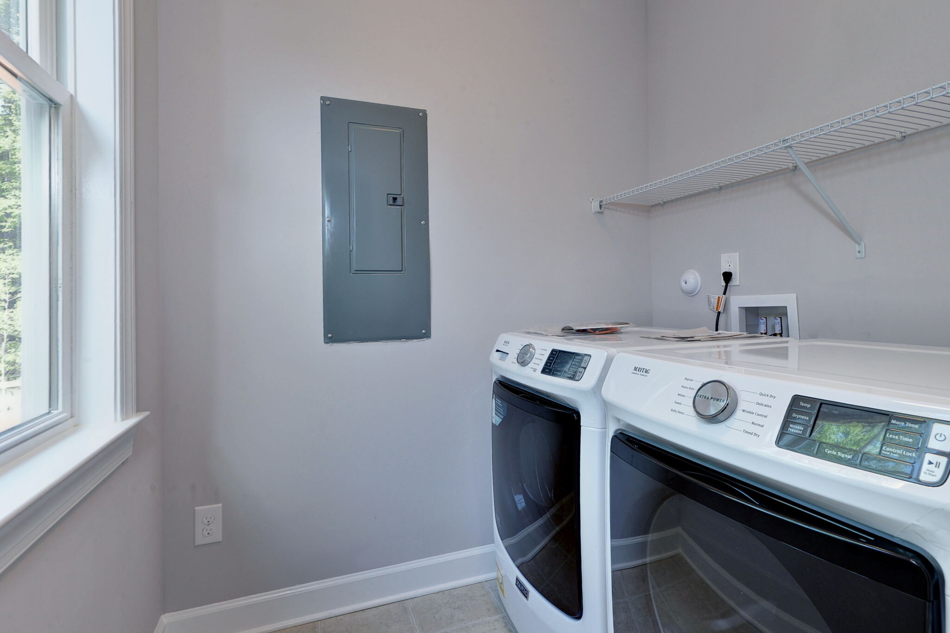
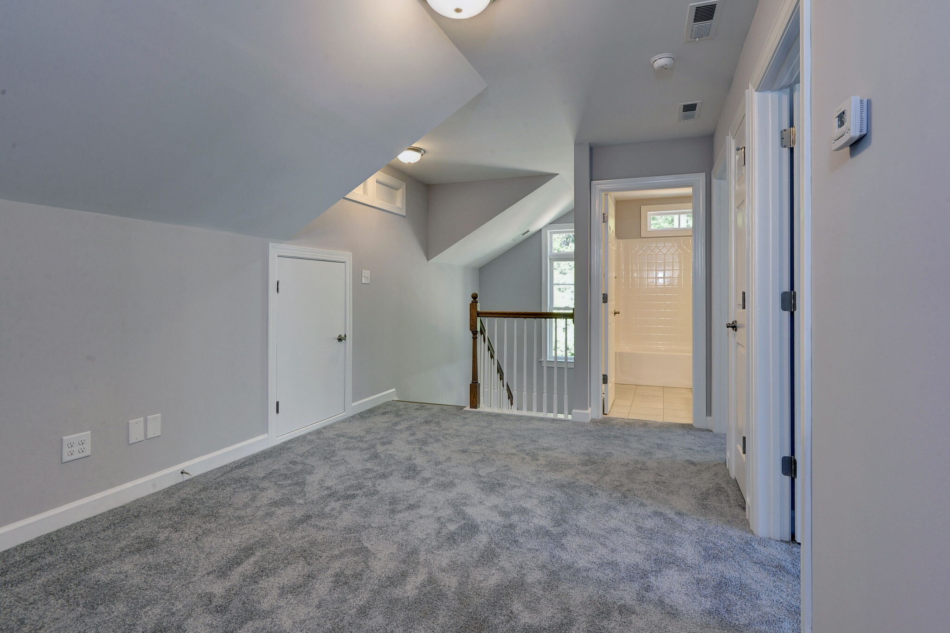


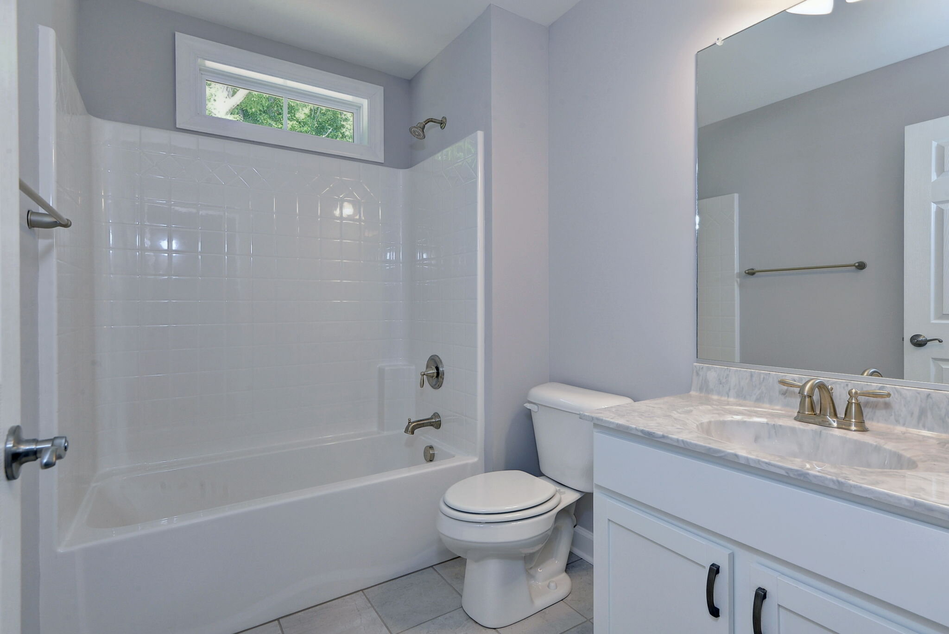

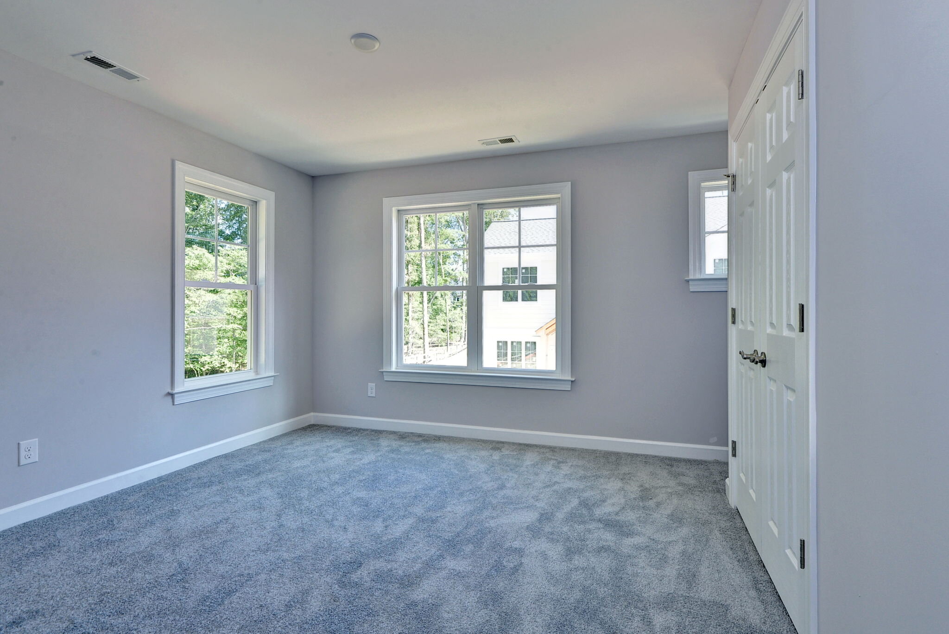

Show me more
Take a Virtual Tour
What is the layout?
Stafford Floor Plan
FIRST FLOOR & GARAGE
SECOND FLOOR
What’s included?
Standard Features
COMFORT & SAFETY FEATURES
High-Efficiency Gas Heating & Central Air
Gas Water Heater
R-15 Sidewall, R-38 Attic & R-10 Slab Insulation
Water Saver Shower Heads
Smoke Detectors
Carbon Monoxide Detector
Exhaust Fans in Baths
Ceiling Fan in Living Room & Master Bedroom
Ceiling Fan Pre-Wire in Secondary Bedrooms
Switched Receptacles in Bedrooms
INTERIOR FEATURES
9’ Main Floor Ceilings
Engineered Oak Floors-Main Level Living Areas
Upgrade Wall-to-Wall Carpeting
Two-Car (per plan) Rear Garages w/ Opener
Finished Garage Walls
3¼ Colonial Casing w/ 4¼ Colonial Baseboard
2 Piece Crown Molding in Foyer, Living &
Dining Rooms (per plan)
Raised Panel Doors
Brushed Nickel Hardware
Ventilated Closet Shelving
Pre-Wired for 6 Cable/Phone Connections
BATH FEATURES
Master Bath Ceramic Tile Tub/Shower
Ceramic Tile Floor in Baths
Vanities w/ Cultured Marble Tops & Sinks
Seamless White Fiberglass Tubs & Showers
Elongated Toilets
No Wax Vinyl Flooring at laundry
KITCHEN FEATURES
42” High Flat Panel Cabinets
Granite Counter Tops
Under-Mounted Sink
Double Bowl Stainless Steel Sink w/ Sprayer
High-Quality Whirlpool Appliances
Freestanding Range and Oven
Built-In Microwave Oven
Energy-Efficient Dishwasher
1/3 Horsepower Garbage Disposal
Ice-maker connection at Refrigerator
EXTERIOR FEATURES
Fiber-Cement Siding
40 Year Architectural Shingles
Insulated Fiberglass Entry Door
Low E, Double-Hung Insulated Vinyl Windows with Screens
Tilt-In Windows for Cleaning
Two Exterior Electrical Outlets
Two Exterior Water Faucets
Professionally Landscaped & Sodded Yards
Aluminum Seamless Gutters & Downspouts
Slab Foundation w/ Brick Skirt
QUALITY ASSURANCE
2-10 New Home Warranty
Pre-Construction Conference
Framing Conference
Pre-closing Walk Through
Post-closing Inspections at 1 & 11 Months
Where is this?
Neighborhood Location
Gotta have it

